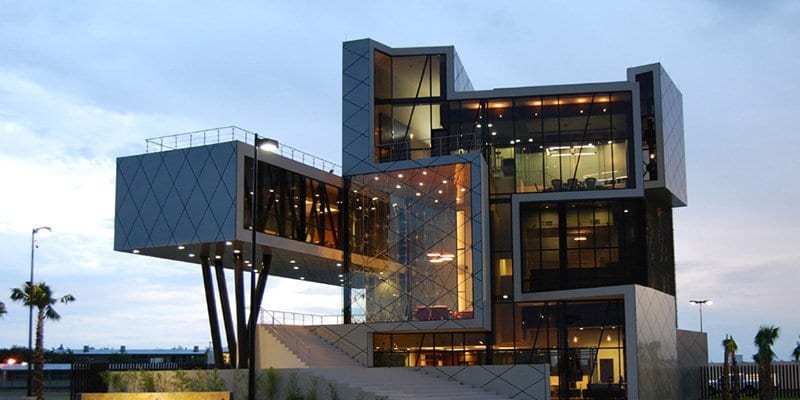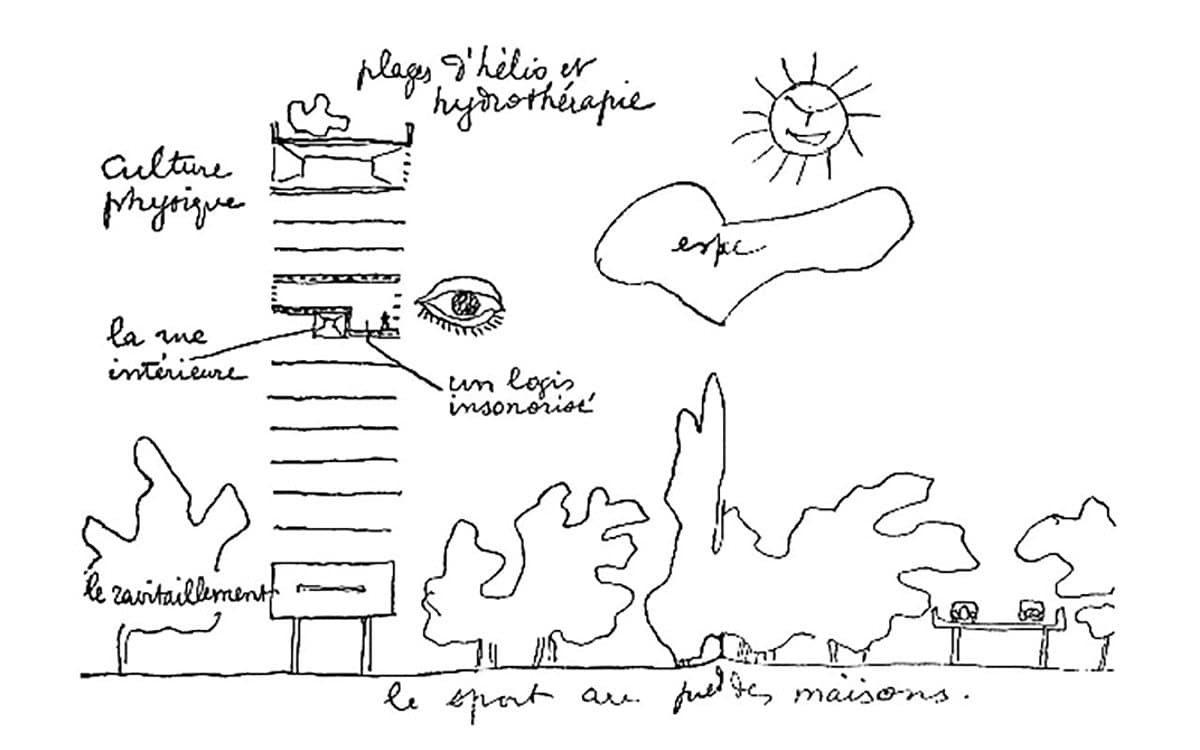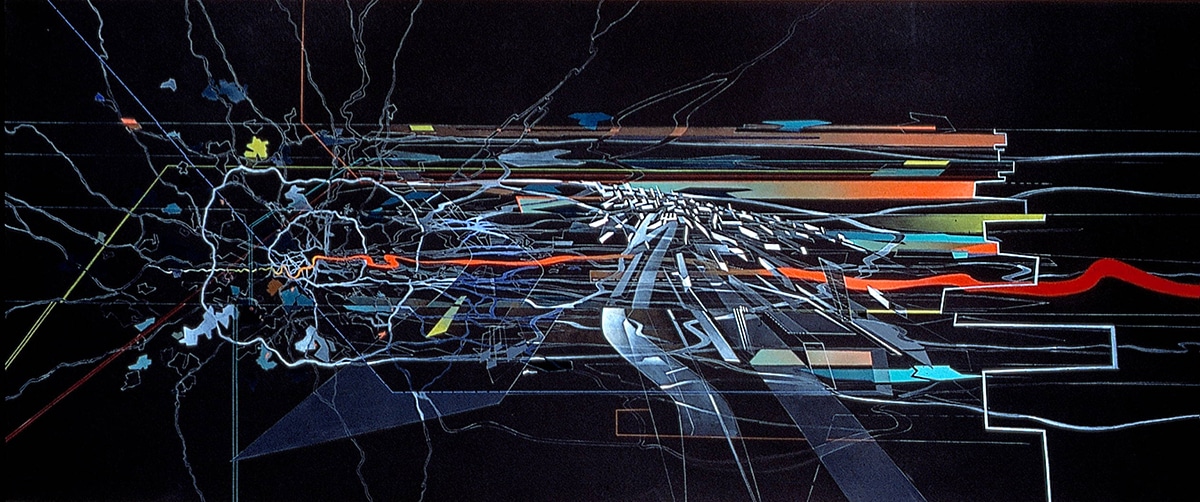Is the 3d render good for Architecture?
Is the pencil good for Architecture?
Is the computer’s use good for Architecture?
They are TOOLS.
What are the plans?
Are they technical or artistic documents?
Progress in the development of an architectural project was marked, in the late 80s, by the incorporation of computers to the studies. There was reluctance, but, gradually, all made the transition. I’ll tell you anecdotally that in 1992 I gave my PFC (Final Degree Project) being one of the first to do so by computer. This was not well seen by teachers, although some of them were starting to use them in their offices, their use is disparaged. Without a doubt, it was fear of the unknown.
Computer delineating seemed to end with the artistic personalism of the architect drawing his work.
This ridiculous paternalism has not yet been overcame by many architects, even now, in the 3d render and BIM era.
Some time ago the devil was photography
At that time, before the birth of the Internet, architectural magazines were guilty of that preference for image over the project. In fact it was the golden age of the same. Many publications appeared and inside them we could saw the same projects and pictures.

3d renders didn’t exist yet but people spoke badly about the projects thought-out to be photographed.
Later 3d renders appeared and the attitude against them was similar to that suffered by architectural photography.
Remember the quote that describes our work is:
What is a render’s purpose? Is it useful?
I think this is key question we have to answer, depending on it, if the tool is suitable or not for Architecture and / or to the process of preparing a project.
Depending on the moment, it can serve to …
project…
If someone knows how to use a 3D program, in the best case, it will equal the manual capacity of a sketch,
as an intimate checking mechanisms. It is the most direct way to graphically capture an idea. I mean : architectural visualization helps architecture

Le Corbusier – unite d’habitation
Although you master a 3D tool, the hand is quicker, more natural, it requires no technical consideration to be activated.
Despite the fact that is less natural in management, it has virtues such as versatility, duplication ability, deletion, … which certainly makes it a very useful tool for a project development.
Just as the sketch hand has served to express an idea through drawings, the render can serve as a new mechanism of graphic expression.
Both expressions’ ways are useful and each architect will choose the one that best suits his way of projecting.
In both cases, we will find examples of great projects and also architecture illustrations.
to explain…
When you project in team you explain but, in this case, I mean the stage in which, once the project is defined, the architect wants to explain it to others.
It is no longer a verification tool.

It becomes a tool of seduction. The architect wants that the final customer be convinced of his project. And in that mission, it seems that anything is valid. A person has to play two roles: author and vendor. There the problems arise. Not always the best author is best seller and vice versa.
The intent to deceive
Architecture needs of the image. No matter how it is that image. It does not matter that the image is a recorded or hyper-realistic 3d render.
There will always be agents involved in the process who won’t be technical and who need of the image to understand, approve or even presume of the project. Some time ago there were architecture illustrations and now seem to be the 3d renders. Another day I will talk about new mechanisms of representation.

Waterfall NY – Olafur Eliasson
The key for me is honesty, the no intent to deceive.
The fraudulent use of the image as concealment mechanism of reality… Click To Tweet…, the difference between be and seem has no future.
Other day I will talk about those quaint ridiculous images that use ridiculous resources to reach the hearts of the client in a superficial way. That’s not honest and I feel that is indefensible.
The key points to a proper use of the render
In my opinion, these are the 5 key:
• To think what is the reason for its realization.
It is not the same a presentation to a client in a private way than a press presentation.
• To know the final recipient
Although the project is the same, it is not valid the same image to convince a floor’s buyer than a jury’s contest.
• We must create an own style.
It is your image, your project. You need to know the technique in order to not be limited.
• The election of fair number of images.
No project is perfect from every point of view.
We must find the most suitable.
• If you don’t know how to do it, trust in a specialist
as you do with the calculation of structures or facilities.
Image is not architecture
I think that’s the fear that had my teachers at the School of Architecture:
That image, by visual, would blind our ability to reason and analysis… Click To Tweet…to understand the Architecture in capital letters.
[I emphasize the use of the word capitalized architecture.
The profession as a method and process and not as a result full of artifice and empty essence]
Zaha Hadid, from drawn architecture to Pritzker Prize
Undoubtedly, the abuse of the 3d render trying to cheat the most common. It is normal, the purists disavow these practices. However, it is not always the case.
Zaha’s case is paradigmatic in this regard.
When the 3d renders wasn’t still used, she used graphical representation systems that were heavily criticized.
There, it emerged “great architects’’ soon to speak of drawn architecture, architecture impossible to build.
It is curious to check how its representations throughout his career, also had an evolution. They went from abstraction to hyperrealism. Surely, the need to demonstrate, before building, that his project was real and viable, forced her to make that decision.

