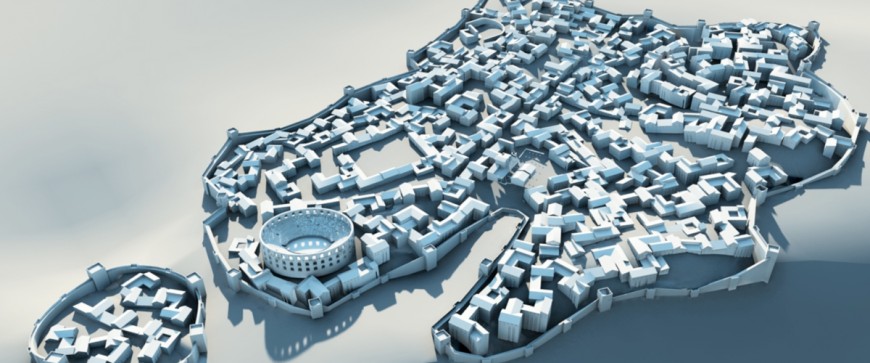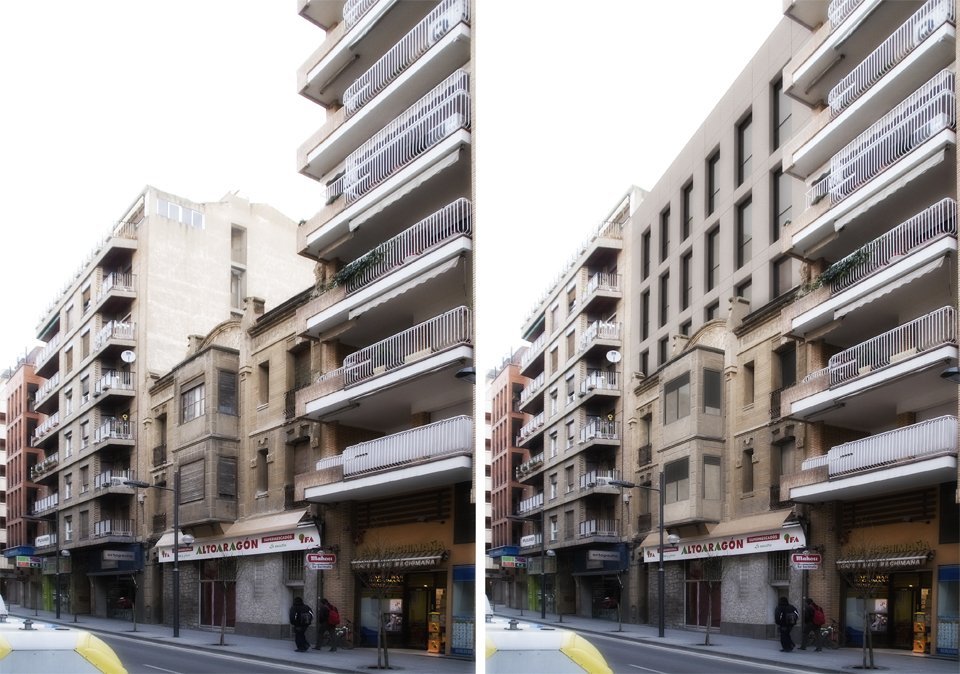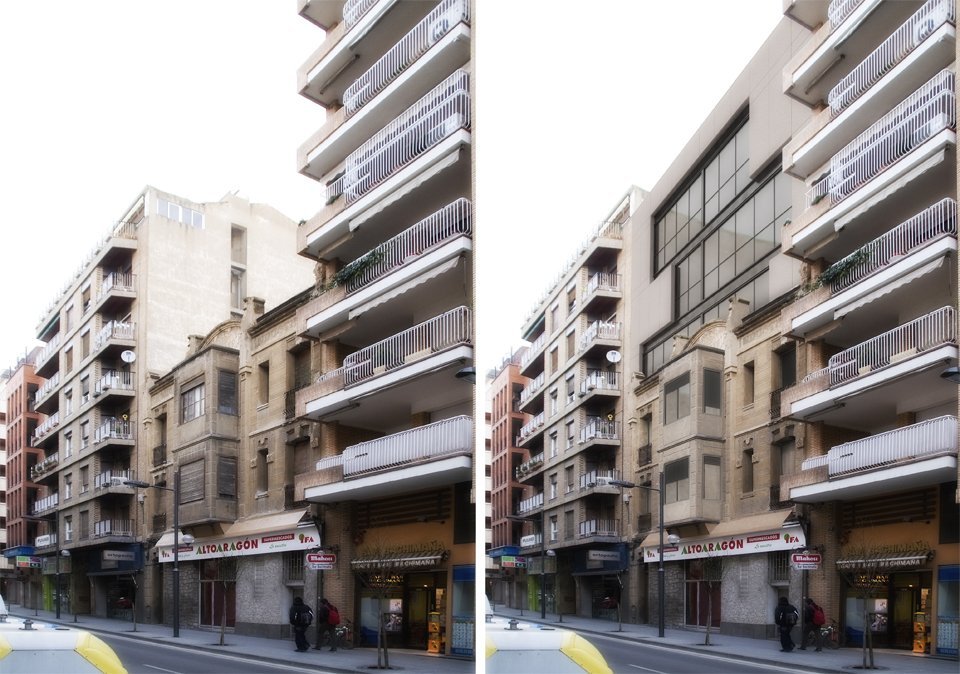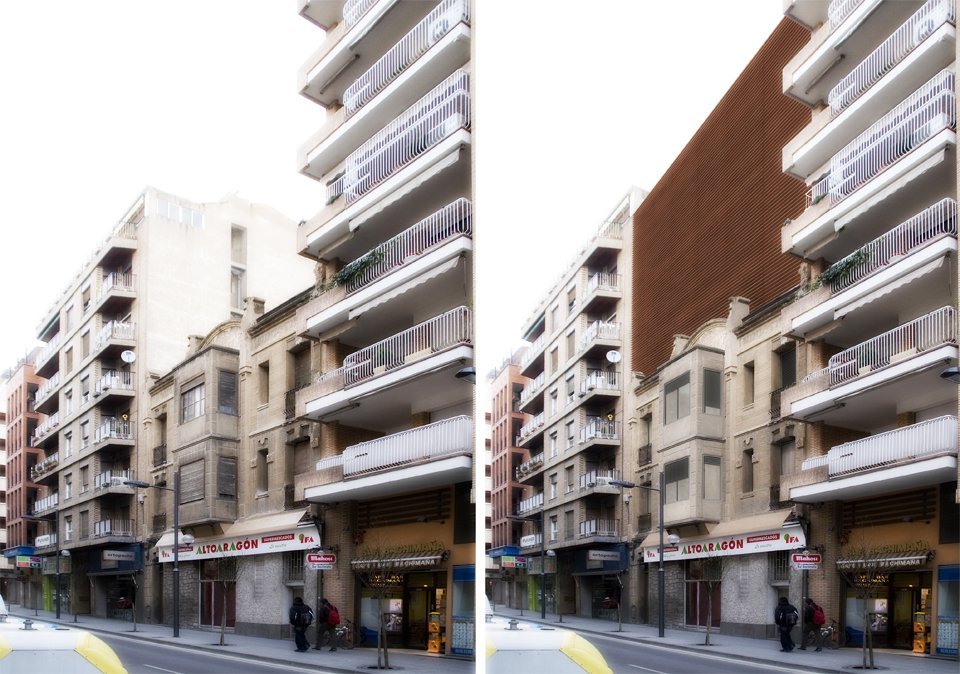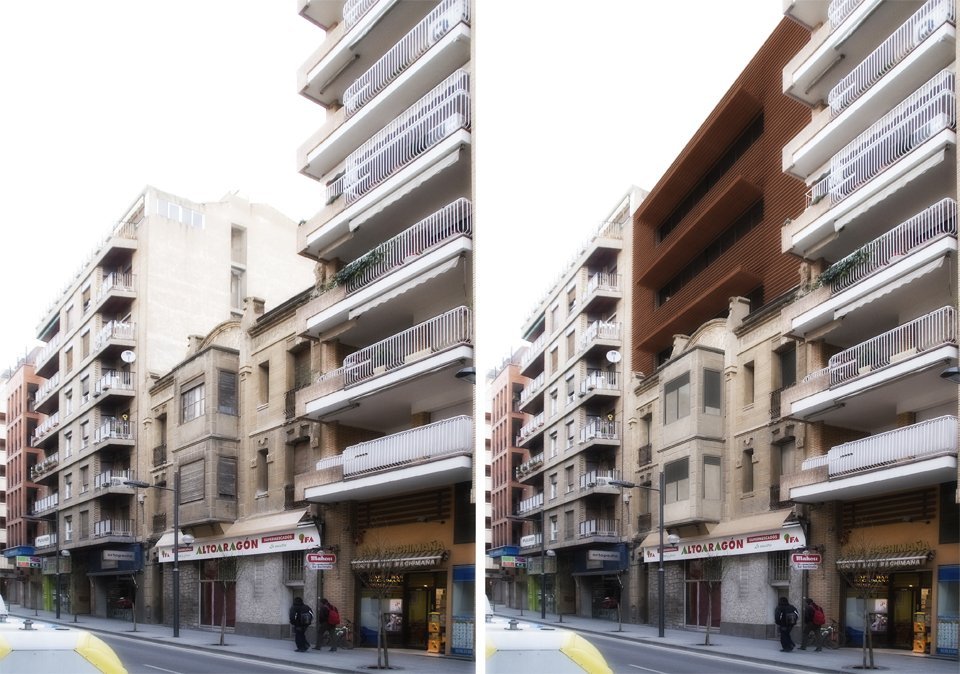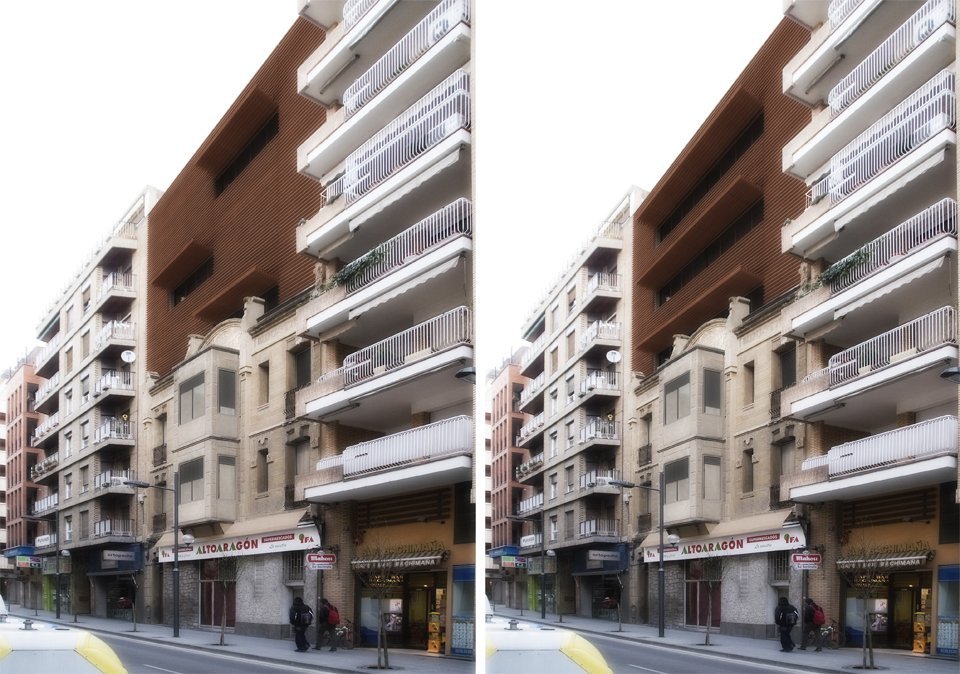Architecture visualization can fulfill various tasks
Render architecture, sometime, it is used to represent what existed and now it is gone. Its most obvious application is the reconstruction of old buildings.
It also serves to further the understanding of an architectural project to neophytes. Transferring the two-dimensionality of plans and showing the final appearance in a three-dimensional way.
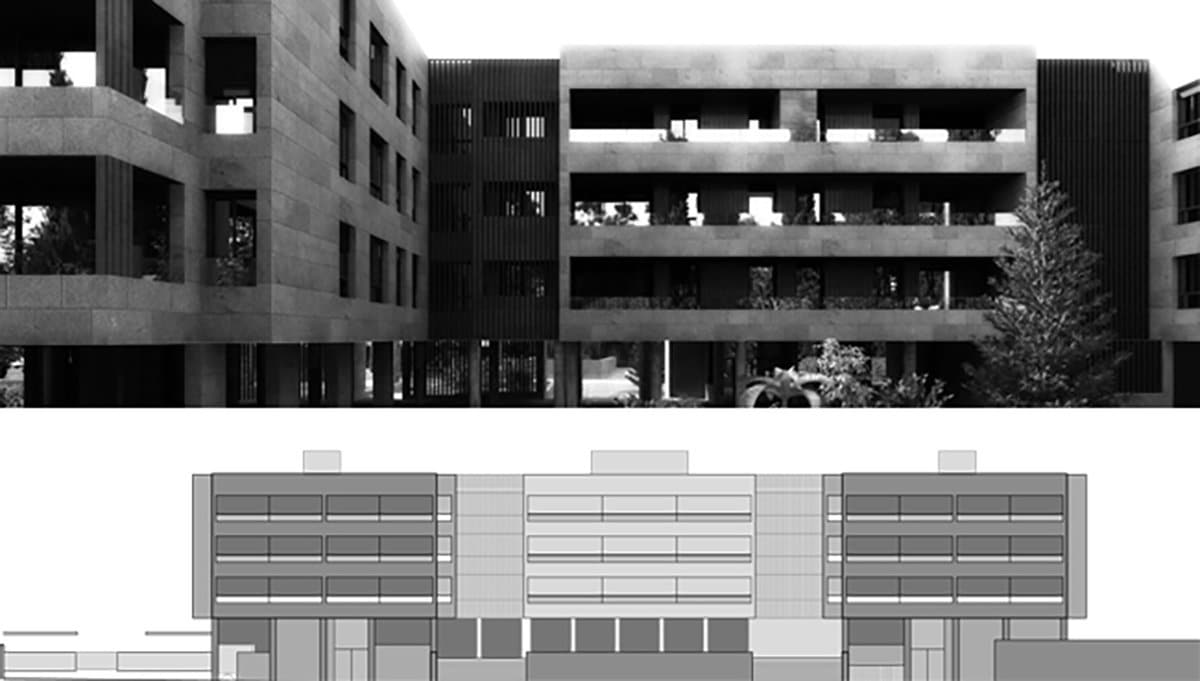
For architects (this is the case) it may have a dual mission:
On the one hand, certify, in the design process, the viability of a given solution. On the other hand, it is a powerful tool to convey the customer how it could be his project. I mean : “render architecture helps Architecture”.
Otherwise, it may be useful to argue in instances related to the Heritage, viability or the no of the proposal.
This time, the project was the extension in height of an existing building. The façade should be maintained on the ground, first and second floor.
The ordinances allowed height growth up three floors.
Beyond architectural solutions,
Let’s talk about architectural visualization
PHOTOGRAPHY
The day we went to visit the building was cloudy. We have to thank Murphy and his blissful law. Obviously, if we rely on a photo for a photomontage, the better the photo, the better the photomontage (I will talk about it in next deliveries).
In short, we accepted the lighting the day to render architecture gave us as enough. If the order had been from a developer to sell their future housing, probably we would have to return another day.
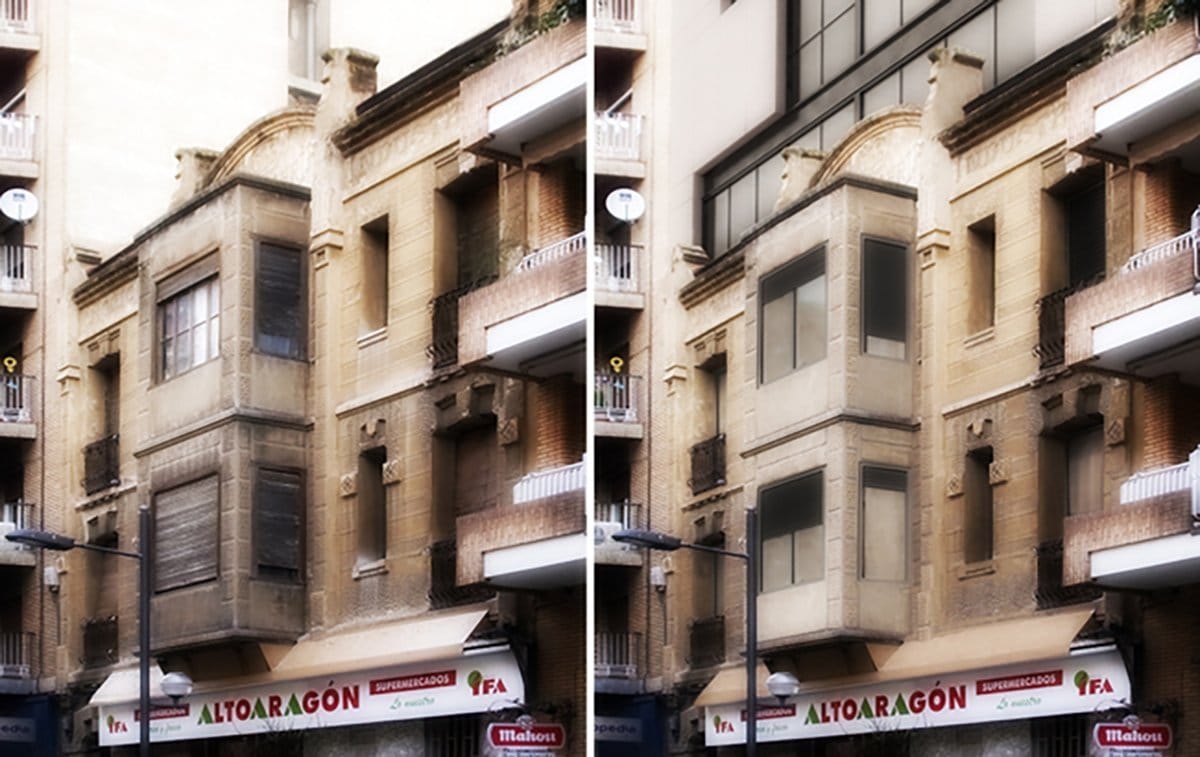
PHOTOGRAPHIC RETOUCH
Besides the proposal, the retained facade was slightly retouched by Photoshop. The building was abandoned. We retouched the woodwork and shutters as well as some details.
RENDER ARCHITECTURE PHOTOMONTAGE
We proposed three solutions of compatible facade, with slight variations, with the interior layout.
The proposal based on a facade of horizontal slats of wood was the most interesting one. Therefore, we conducted several images where you could see the versatility of it under different circumstances of use.
We insist, it was not one of our best architectural visualization works, however, it amply fulfilled our needs as architects.

