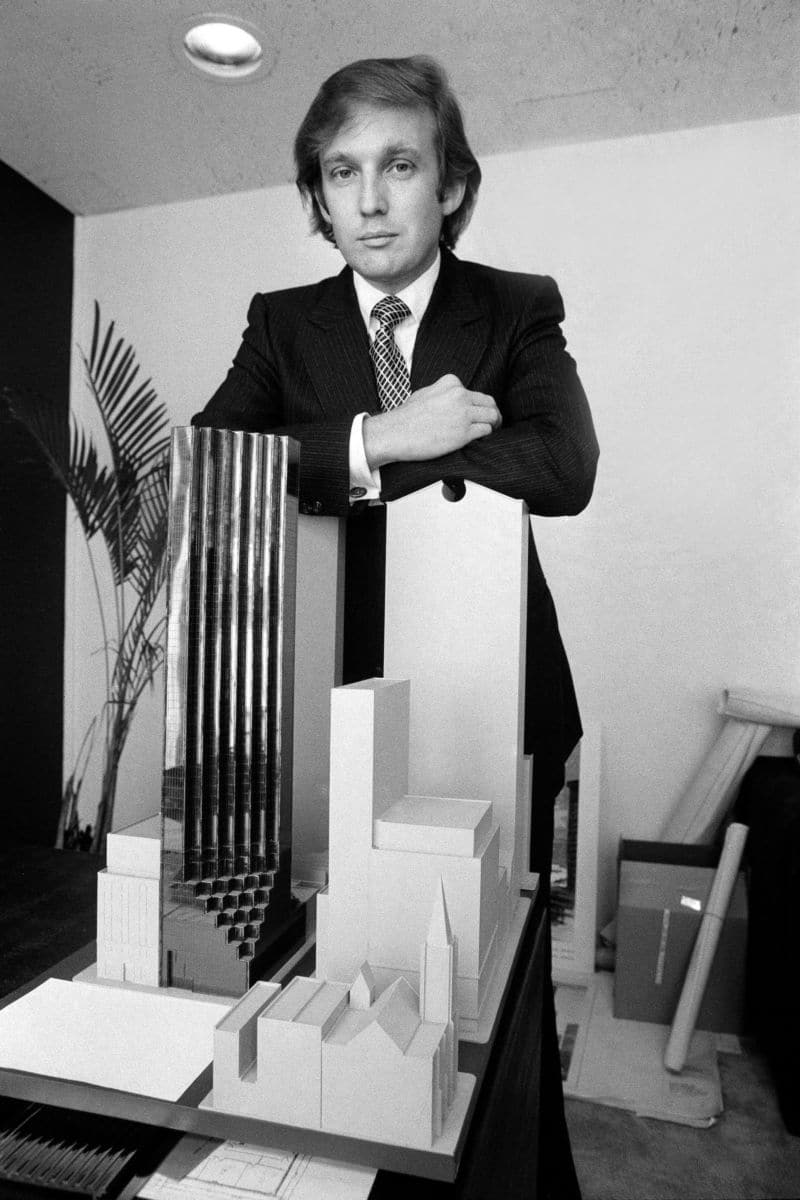Donald Trump in 1980, with a model of Trump Tower.Photograph by Don Hogan Charles / The New York Times / Redux
The architecture model is a tool of understanding.
It serves to reflect on the volume, space, project, construction,
It is neither good nor bad in itself.
There are those who use it and who do not. For some it is essential and for others absolutely dispensable. Which is your case?
On this article and the following one I write about its history and use.
Introduction of architecture model
Although what I will tell you is more related to the use of the architecture model in the last 50 years, we can find examples of its use very earlier.
During the Renaissance and the Baroque in Europe, architectural models were an important tool in the collaboration between architects and clients as they are still today.
The scale representation of an architect was a mean to develop ideas, and to show their clients different project options, provide a platform for negotiations, or even sometimes to function as guides for builders.
On the other hand most archaeological models, do not seem to have performed that function or only rarely.
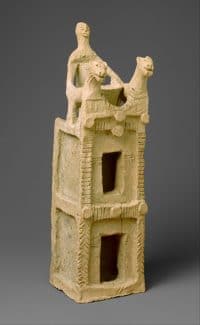
Cult vessel in the form of a tower with cylinder seal impressions near the top, ca. 19th century B.C. Middle Bronze Age. Syria. Ceramic; H. 31.4 cm, W. 8.3 cm, D. 11.4 cm. The Metropolitan Museum of Art, New York, Rogers Fund, 1968 (68.155)
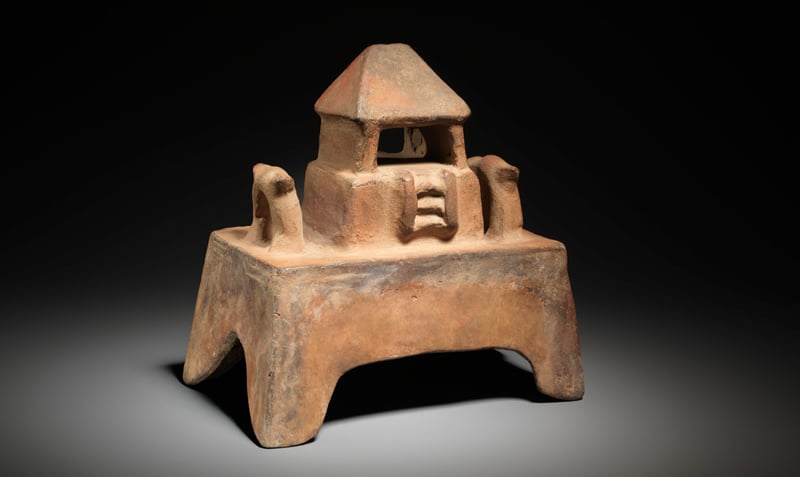
This small platform surmounted by a temple with a peaked roof may have once served as the lid for an incense burner. Temple model, 200 B.C.–A.D. 300. Colima, Mexico. Ceramic; H. 7 1/8 in. The Metropolitan Museum of Art, New York, From the Collection of Nina and Gordon Bunshaft, Bequest of Nina Bunshaft, 1994 (1995.63.5)
Some models of the Old East and pre-Columbian served mainly like ritual vessels, one of the essential features of the funeral practice.
Unfortunately this exhibition is over, however, we published this catalog that I recommend and that you can buy here:
“Design for Eternity: Architectural Models from the Ancient Americas”
The oldest documented use of an architectural scale model is found in the writing of Herodotus who gives reference to a model of the Delphi Temple. However, the idea of the early builders used scale models is discounted by most modern archaeologists and historians. This is because the ancient civilizations such as the Egyptians and the Greeks built their temples and burial chambers according to their sacred principles. Consequently, the ancient monuments were built in relation to their location and their size and geometry determined by cosmic ratios and measures. In addition, the lack of precise measurement within the technology of these periods would result in large inaccuracies if scale models had been used.
If you are interested in knowing more about the history of the architecture model, I recommend reading this book by Nick Dumm titled:
As a curious thing, if you are passionate about the classic models as a collector, you should not stop visiting 1stdibs.
You will find wonderful copies but, if so, prepare your pocket.
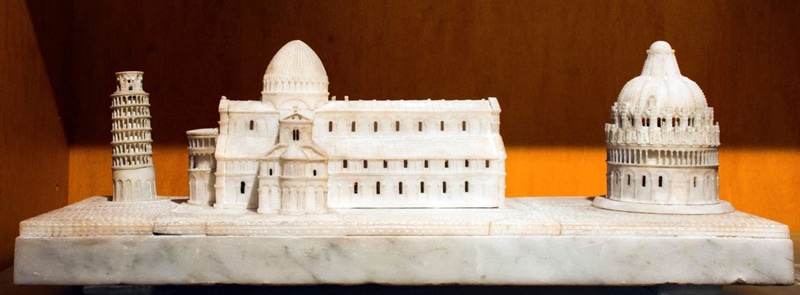
Florence Duomo with Baptistry and Giotto’s Bell Tower Pisa Cathedral with Leaning Tower and Baptistry alabaster, circa 1875. Measures: 9″ and 5/5″ height.
But let’s get back to the model’s use.
Who are the users of these architecture model options?
The model has always been part of the architectural process.
It occupies that space between the project and reality.
Depending on the moment of the process in which it is used, its user and target could vary.
The architect and promoter take advantage of their possibilities in a very different way.
The builder can also benefit from them.
Architects
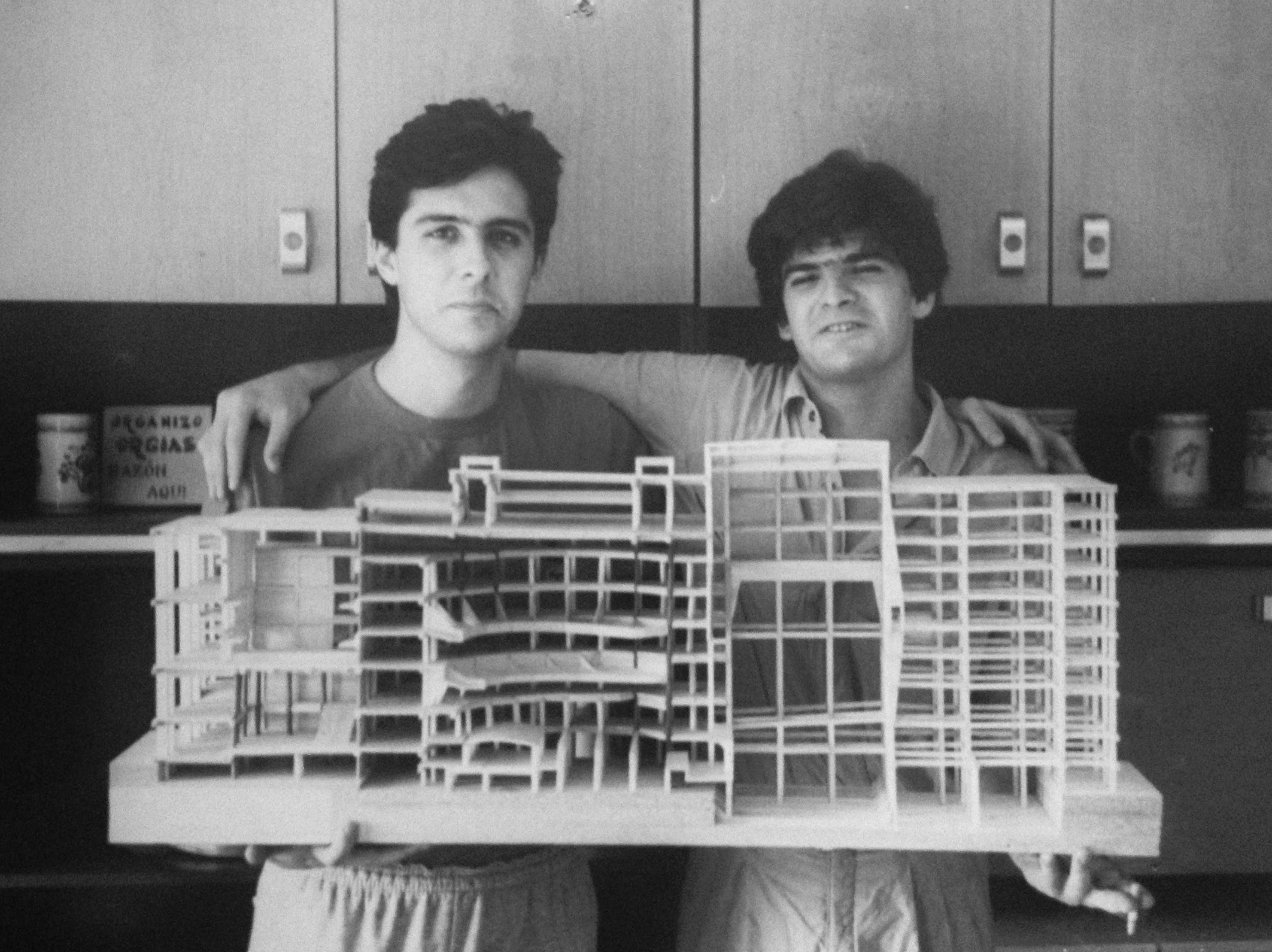
Carlos Tejada and Juan Gayarre made this architectural model in 1985
Before we entered the time of the use of computers with graphic capabilities, the working architecture model was a fundamental part of the architect’s work. In this case, it was a verification tool and not so much of representation, It had (and has) the following features:
- The recipient of its construction was the architect himself who used it to verify and go through the design process.
- Must be ‘do it yourself’. The architect himself or someone very close to his team was the executor. It was like sketches, a graphic extension of the creator.
- The architecture model must be modifiable. It was a priority that it could be easily modified even if it was not perfectly executed.
One material was enough. In general, although they were also created for other purposes, the fundamental was the spatial geometric verification of the solution. The material of which was made was the less: cardboard, paper or wood.
- It did not matter the detail. It mattered the volume, the holes, the proportion, …
- The scale of the same had a fundamental mission among others: it had to be manageable and fit in less than one square meter.
- He rarely left the architect’s study.
- There could be different versions of the architecture model as the process progressed.
Promoters
Actually instead of the promoters, the promoters’ clients.
Also, speaking of this era of pre-graphic computers, the architecture model had this target that gave sense. While the first example that comes to mind is that of the promoter, let’s also think of the politician as a promoter who “sells” his project to his voters.
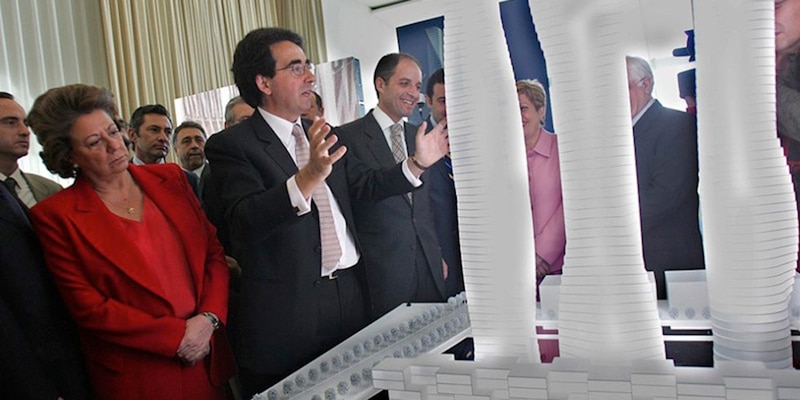
Calatrava and politicians
In this case, the model has other features:
- The commission of its construction was done to a specialized company.
- The recipient of the model was the final customer. Before its foreseeable difficulty to understand the technical documentation (floor plans and section) the model was realized to facilitate the understanding of the project
- Being a representation of a developed project, it should not be modifiable but, if so, it should be “as faithful as possible to reality”.
- There are examples of all kinds but, nevertheless, what more abounded was the multi-material model. The most recurrent image was that of the model of train.
- The scale was linked to the available space in which it was to be exposed. The bigger the better, so that the details could be better appreciated.
- It was displayed in the real estate developer’s offices and in real estate fairs.
- There was only one architecture model version, which represented the final project.
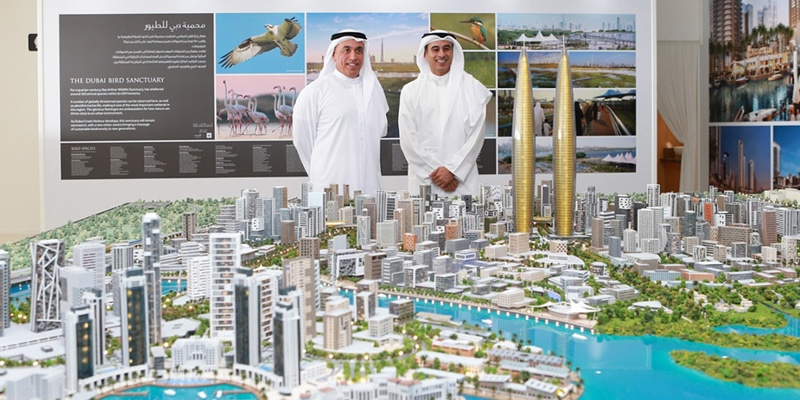
Dubai Creek Harbour model
It can be concluded that the classic model is dead (I do not think) but we can understand the arguments of that reasoning. Only then will we be able to establish whether what we affirm is based or is based solely on a vision influenced by technological developments.
Advantages and disadvantages of the traditional architecture model

I have always thought that, speaking of architectural visualization, the different techniques had to coexist and become complementary.
If we understand the advantages and we not only see the disadvantages of each of them, we will evolve properly. On the other hand, if we allow ourselves to be impressed by every novelty that arises and throw away, without any reflection, the mechanisms used for centuries, I think we will go astray.
I like eating varied and in that fact appreciate the benefits of gastronomy.
Advantages
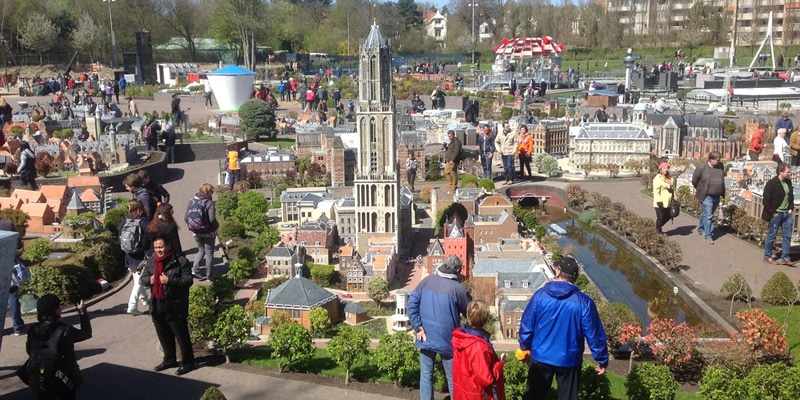
Madurodam, amusement park in the Hague, Netherlands
Although we think that the relationship with this object is fundamentally visual, we must not forget that it exists, that it is there.
That gives it a value that, from my point of view, is difficult to overcome.
The human being understands better what he sees and touches.
- If we talk about end customers who do not understand the technical documentation, they feel comfortable. They are faced with an object that they interpret without difficulty. They know how the buildings are already built, they are accustomed to seeing them when they walk around the city and recognize in the model a representation of them.
- This comfort provokes a positive predisposition:
- I understand – it does not cost me – I may like it
- It is the pre-construction stage. Anticipates a reality and makes it closer. Maybe in my case it is for professional deformation but the initial reason to be interested in buying the house where I live was the moment I saw the architecture model.
Disadvantages
- Its production cost is very high if we consider its versatility compared with a 3d model. We paid for an object that aside from taking photos it offers little else. They are not interactive at all…
- As the cars, from the first day they are covered with dust and deteriorate.
- It occupies lot of space (3d model only bytes) and as a consequence they are not easily manageable.
- They have the detail they have, the one corresponding to their scale and that is all.
- The materials do not correspond strictly with the real ones.
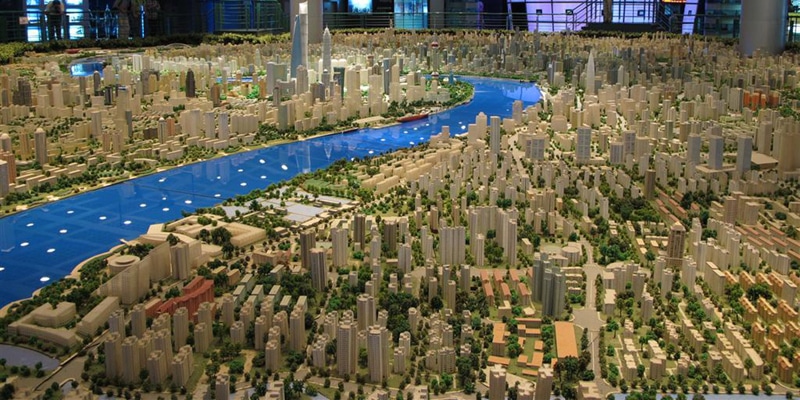
The Shanghai Urban Planning Exhibition Center
Therefore it doesn’t seem totally crazy to forget the traditional model. It has advantages that I do not want to give up. Another thing is that we use the advantages of the current technology to improve its manufacturing process
In the next article, I will write about the 3d model of the 21st century.

