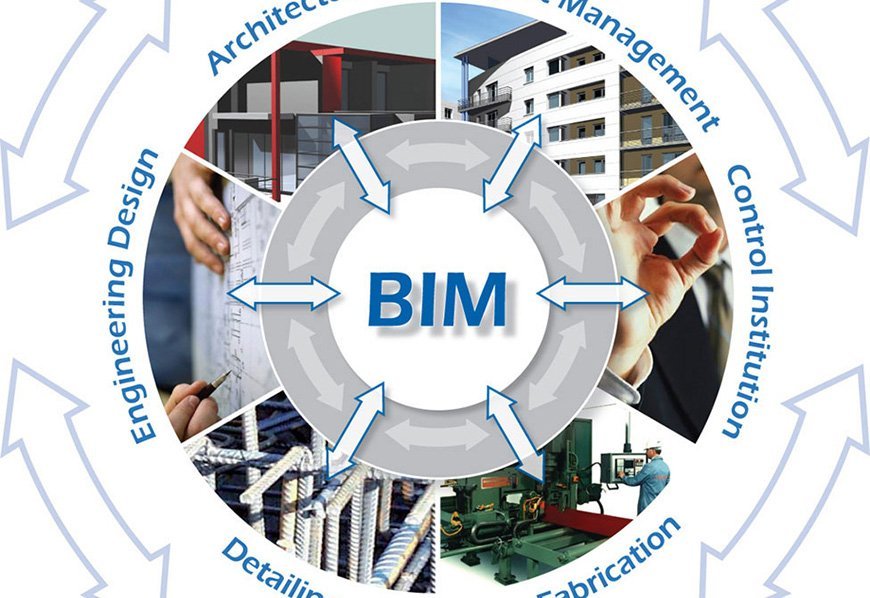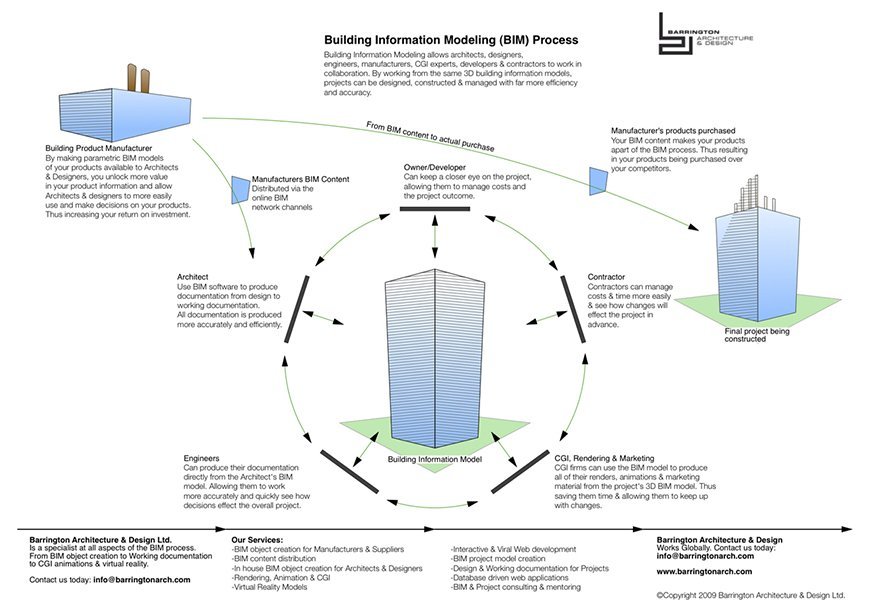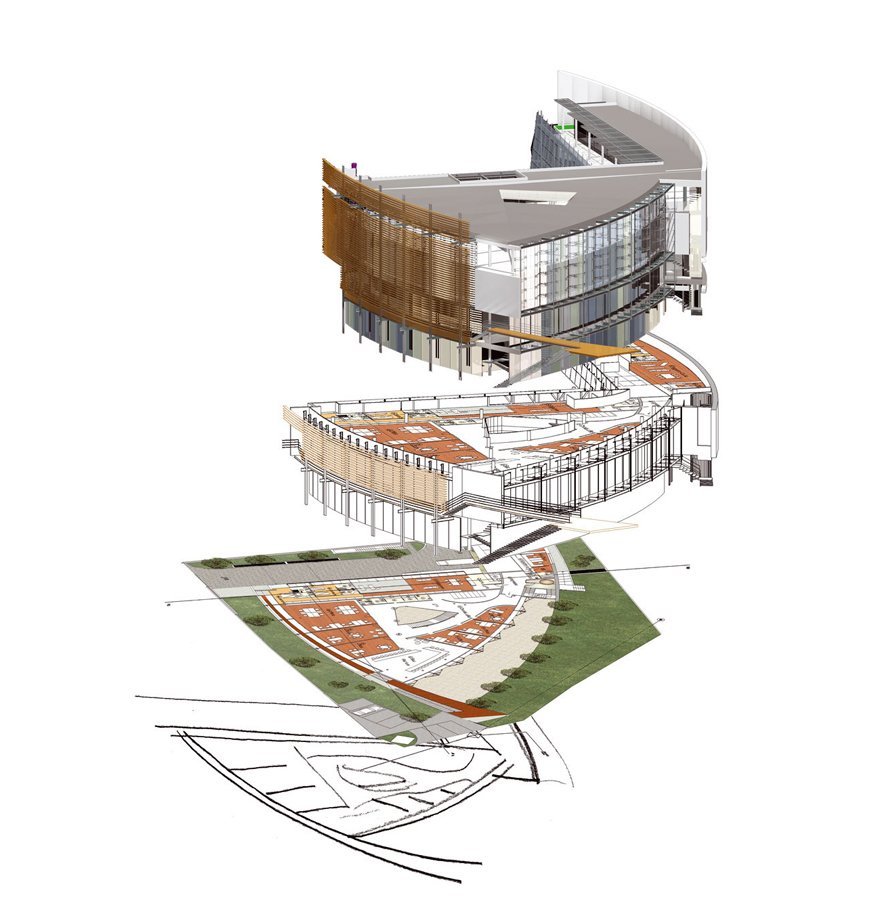When in architectural degrees had no choice but to move from paper and pencil to the computer, there was a drastic change in the work process. For some of us it was easy, for others a nightmare. It has been many years since then. Now there is another transition:
the passage from Computer-Aided Design [CAD] to Building Information Modeling [BIM].
But what is Building Information Modeling [BIM]?
According to wikipedia:
BIM, Building Information Modeling, also called information modeling for the building, it is the process of generating and managing building data during its life cycle using dynamic building modeling software in three dimensions and in real time, to minimize loss time and resources in the design and construction. This process produces the Building Information Model (also abbreviated BIM), which encompasses building geometry, spatial relationships, geographic information, and quantities and properties of building components.
Not now … NOW!
As I said before, the transition is occurring. There is a future technology. It is the present. It is true that in Spain it is not yet a standard as Autocad. However, in other countries, if you send your CV, they already ask the management of this technology. Therefore, you must begin.
To do so with courage, you need to understand the benefits it can bring you. They are many, even greater than those accounted by changing the pencil to the mouse. Basically, it is projected in three dimensions. This is not new, not even an advantage in itself. The real novelty is the parameterization of the data, the subsequent use thereof, collaboration and productivity.
Another day we will continue to deepen. For now I leave the link to a video explaining one of these Building Information Modeling programs: ARCHICAD.
Logically, there is still no standard. There are other programs. Autodesk’s bet is called REVIT. The third highlighted option is ALLPLAN. But we will talk about them later.

The way of working in architectural firms is changing.
Although we are reluctant to change our way of doing things, the question is to decide WHEN we will change. We may wait or the inevitable, but we will take this step.
One of the factor that determines the continuity of our profession lies in adjusting to changes. Put more dramatically, only you will survive if you adapt to new conditions. In relation to the design process,
BIM is the present

The way of developing a project is a revolution. But not as much as we can imagine.
The process is altered:
THINKING – DRAWING – MEASURING – BUDGETING – MAKING
What you need to know is that it is altered to improve it.
Using any CAD system, we draw lines. With more or less shortcuts, but we trace geometries. With Building Information Modeling we draw entities. That is, we define, for example features of a wall (thickness, height, component layers, representing in different scales, etc.) and we draw a vector between two points.
Little by little ? we generate the three-dimensional building model.
Building in 3D has its advantages
For now, it forces us to make an extra effort. However, it has rewards.
The first ones are derived from the 3D geometry
Making perspectives and checking what we already know or intuit.
Plans, elevations and sections. We do not draw the project plan by plan.
We extract information sectioning the BIM model.
Changes are not done plan by plan. The model is modified and the plans are automatically updated. This really is a great reward!
While it demands more, it also gives more. As the render is good for the architecture, BIM too.
The second rewards are reflected in the measurements
By building in a parametrical way, all elements drawn are measurable. Just as with the geometry, any change in the model is updated in the measurements.
Not bad, right?

Well, the third rewards are even better
These systems allows multiple people to collaborate, at the same time, in the same file. Locally in the study or remotely.
The relationship, for example, with Engineering, is more efficient. There are fewer surprises. Everything has to square.
Construction companies, at the time of bidding, will have a more reliable document: plans and measurements match, there will be no mismatches.
Although perhaps it is something risky, the BIM model will also be present in the execution process of the work.
Now I will talk about the two main alternatives: ALLPLAN y REVIT.
Until then, I leave this link to the theBIMshop, page where you will find much information about BIM (books, magazines, courses, videos, …)
Allplan vs Revit, two strong options to work with Building Information Modeling

Today, they are the two most solid alternatives to work with BIM technology.
The big question, which one to choose?
From the experience of over 20 years testing programs of all kinds related to the 3D world, I will say that I do not know the answer. Sure they both serve. Each one has advantages over the other. The only solution is to be informed, try them and decide. What you learn with one will be useful for the other.
ALLPLAN, from Nemetschek, is German
It was the pioneer and that has its advantages. I recently visited the Roadshow Allplan 2011. Explanations of Sergi Ferrater, an architect, were very eloquent. With the same program all our needs were solved (¿?). I think that is not a big advantage.

ALLPLAN does many things well but others not so much. I would say that these are its main strengths:
2D work compatible with BIM philosophy. Something like: “Do not be afraid, you will be able to keep on drawing as with AutoCAD”.
3D visualization is loaded into the graphics card, not by software. This makes working with three-dimensional model very flexible.
The parameterization of elements such as stairs and handrails, frees us from previous problems in design, execution and measurement.
These tools to make a presentation of the project, without leaving the program, are excellent.
Fantastic coordination with Adobe Acrobat to export PDF in 2D and … 3D!
Customizing of all the written documentation of the project: reports, budgets, measurements, appendices, etc.
Connections to Tricalc, Presto y Cype work.
The technical assistance both at the beginning (introductory courses in the study) and then convey tranquility. You will not face the danger alone.
An example of that is the possibility to request a demo of the program.
REVIT, from Autodesk, is American
After Archicad and Allplan, REVIT was the last to arrive. It is an Autodesk product and that, in the beginning, generates trust. You can imagine that if you use AutoCAD, the BIM of the same brand will be easier to learn. There will not be many surprises. And so it is. The learning curve is very fast. It is a very intuitive program.
I like its philosophy: everything is done in 3D and then the plans are generated. This is not about making a BIM or so and then finish drawing in 2D like you were in AutoCAD. It is demanding but more coherent. It forces but then rewards.
It has an open structure.
That is, third parties can develop specific plugins. An example of that is MEDIT. It is an extension of Revit that allows the user the link between budget and types, materials, rooms and model groups of Revit. Through these links measurement lines of the budget are generated. It is an extension created by architects for architects. The building information (such as materials and room volumes) is exported directly to gbXML format of Green Building.
You can do energy analysis using Autodesk® Green Building Studio® web services and study the performance of building with Autodesk® Ecotect® Analysis, whereas Autodesk® 3ds Max® Design helps evaluate indoor lighting to apply for certification LEED® 8.1.
And then, back to the beginning, what to choose?
Difficult choice. None clearly superior to the other. Both are promising.
My only advice is to try both. Choose the one that seems more comfortable to you, more to your style. Put them in crisis. But, do not do this forever. Time will tell you which company is more on improving the product, on provide better technical support. And user will opt for one.
A thing more. Do not expect as initiative such as AutoCAD did on its day giving the program.

